Game design:
I was put in charge of designing a level from scratch based on a real-world location. Given that at the time there was no playable demo, enemy AI or player controller, I could only work on the layout and general flow of the level.
The two broad guidelines I was given were:
1) The hitman series should be my main inspiration for level design.
2) There should always be something to do for both players.
After doing some research into the game and its level design, I took away three main conclusions:
Player expression
Creativity and player expressions are the core of hitman games, players love to tackle challenges with a lot of freedom and possible solutions.
Mix snail house and fortress layouts
IOI uses these two terms to describe the archetype of different layouts. Their most popular level, Miami, uses both of them in two separate sections.
Social pallete
Different social spaces have different social rules, a good hitman level has a variety of areas with different social contexts.
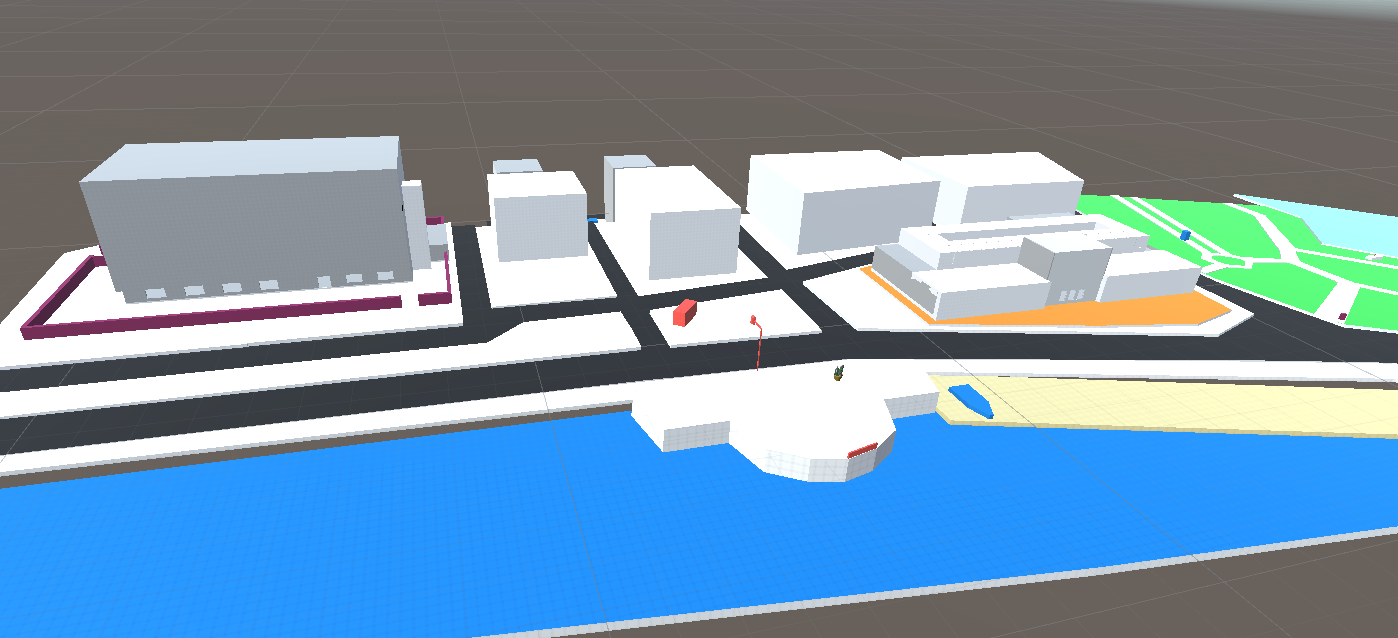
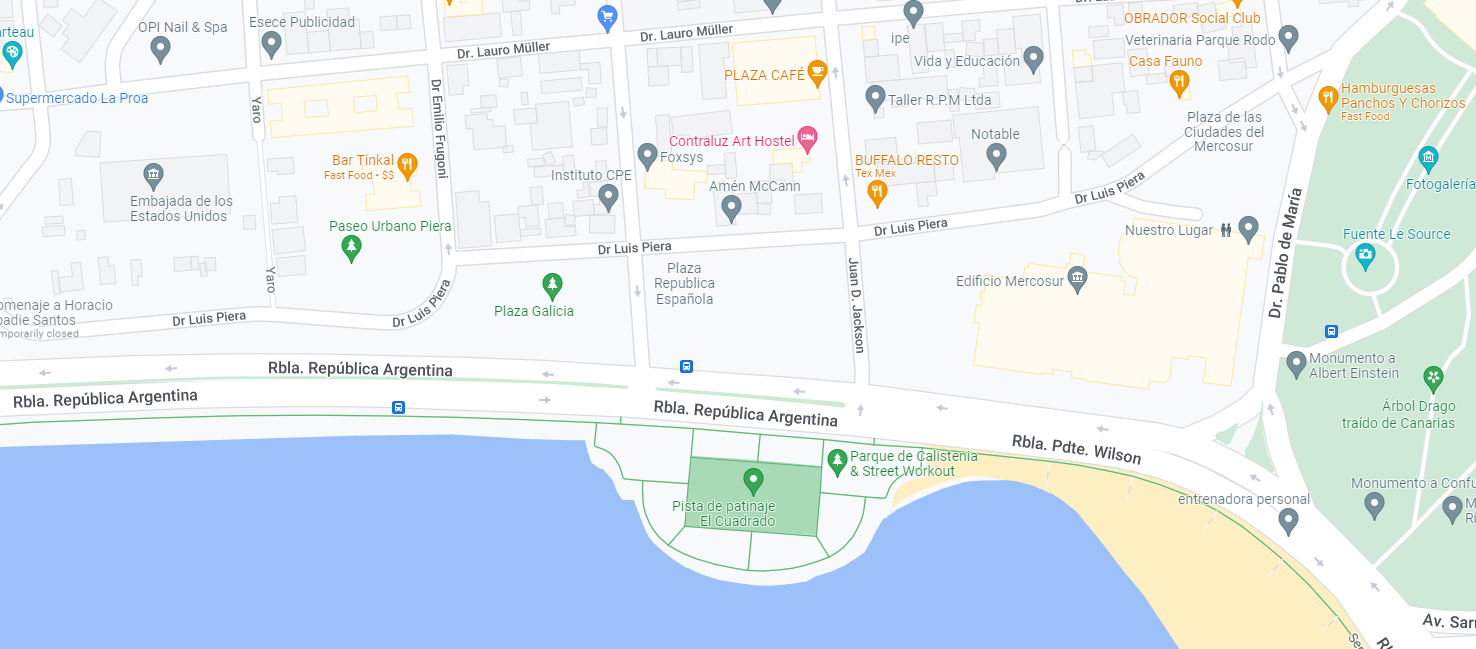
I used a Unity plugin called Pro Builder to roughly greybox the level to get a better sense of scale, position and flow. Also, this allowed me to identify changes that needed to be made to the real-world map, in particular in terms of scale and definition of certain areas.
The layout of that building is supposed to be very labyrinthic, a heavily secured area (fortress), but with shortcuts that allow the player to skip certain areas, similar to how IKEA designs their showrooms. Working together with the hacker, the assassin will be able to find ways to skip sections of the building.
Most shortcuts are doors inside the building, which the hacker might identify, but there are also some outside for the assassin to find, generally after replaying the level.
This design also has replayability in mind.
On the side of the building, inaccessible from the obvious paths, there is a drainpipe. The player can learn of this shortcut in two different ways:
1) Entering through the backdoor, they get a view of this as they go in, but the grey wall blocks them from accessing it. That wall can only be climbed using the dump on the other side.
2) After completing the objective in that building, the obvious exit presented to the player is to go out the window and slide down that pipe.
This drainpipe is cut before it reaches the last floor, the ending of the level. that makes it so the player can climb up to the 4th floor, but they can slide down from the last floor to the ground.
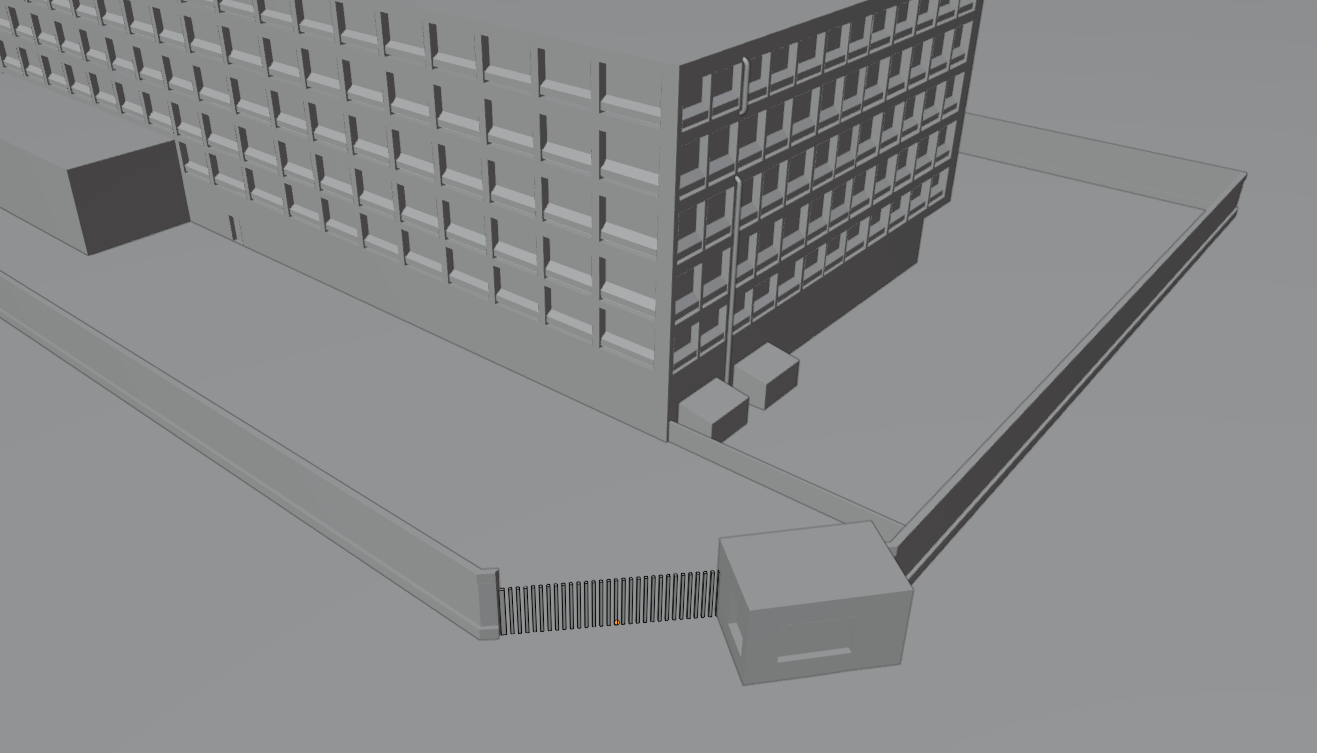
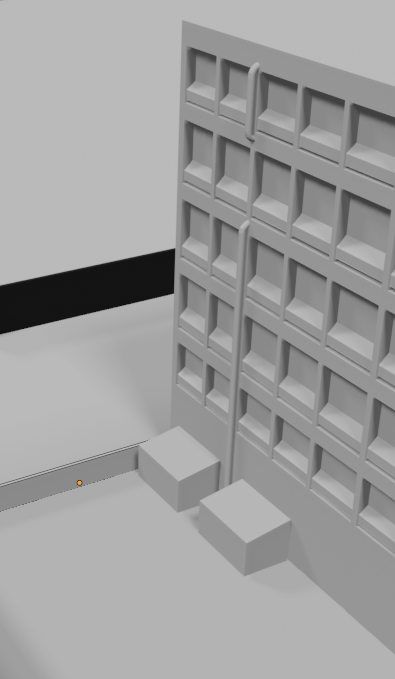
Art:
Programs used: Blender and Substance Painter.
These are some assets I created to be placed in a Hotel reception. Since it was my first time working with Substance Painter, it was a good learning opportunity to work with a less stylized aesthetic.
An architectural project I worked on for a level was designing and modeling a building based on the US Embassy in the level's real-life inspiration.
That model is still missing a lot of details that will be added once the game is developed further.
This what not only an artistic challenge, but it was also demanding in terms of level design since the outside of this building is particularly important for this level.
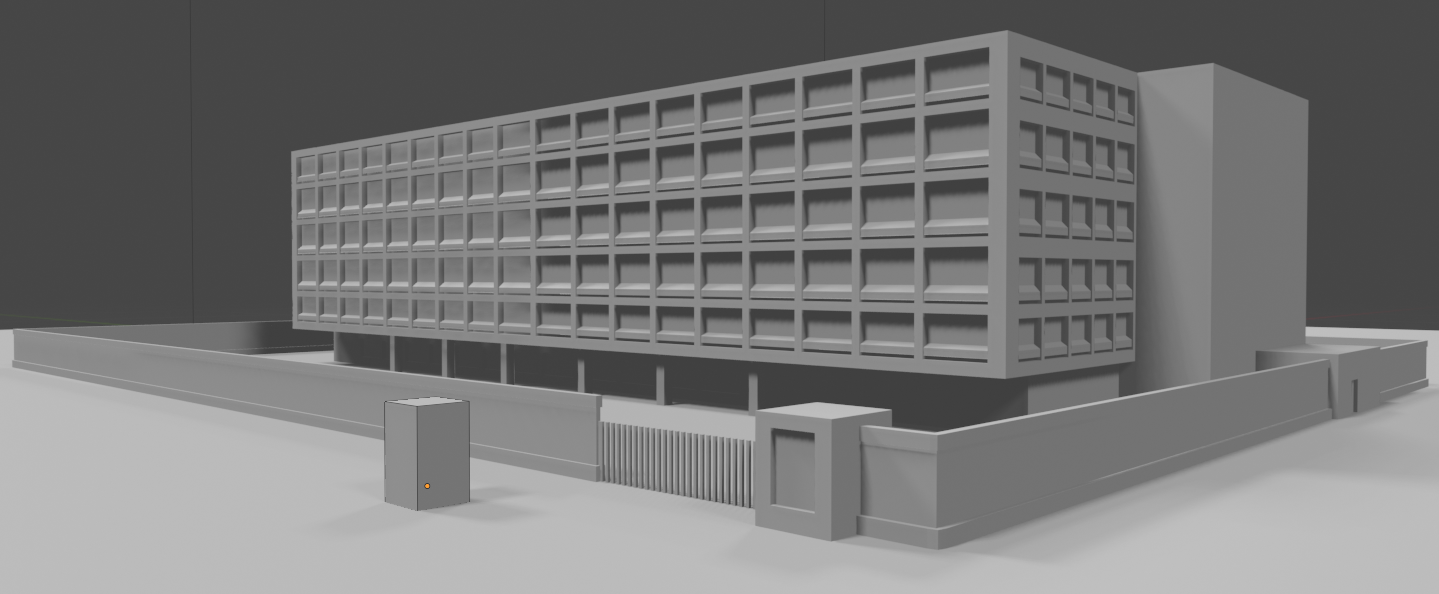
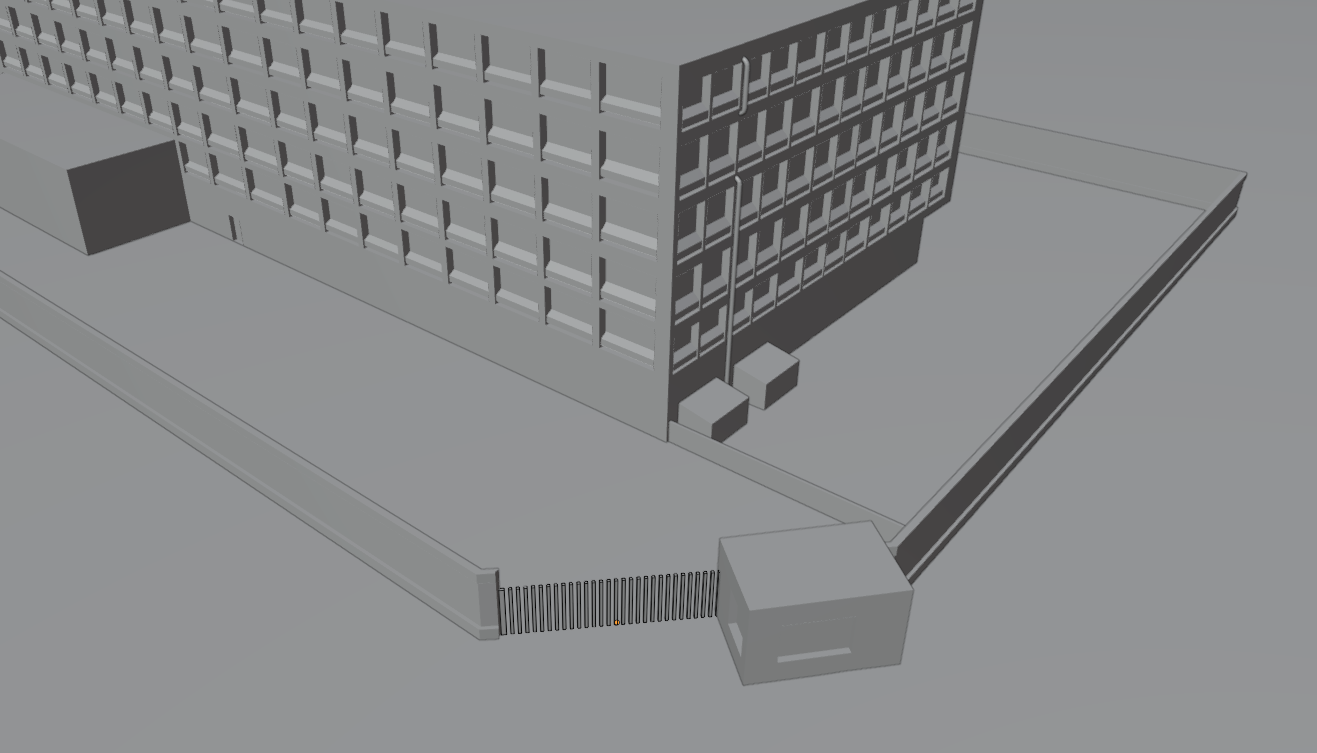
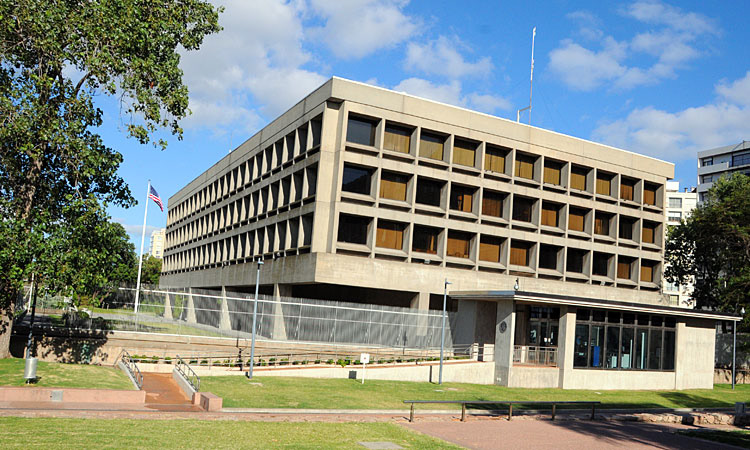
I was also tasked with redesigning a famous hotel in Groningen, Netherlands.
All the textures were created by me using SP.
The guidelines I was given were:
1) Must have a tunnel in the middle instead of an alleyway on the side.
2) Possibly make use of a traditional Dutch style.
3) Has to be bold and have more contrast.
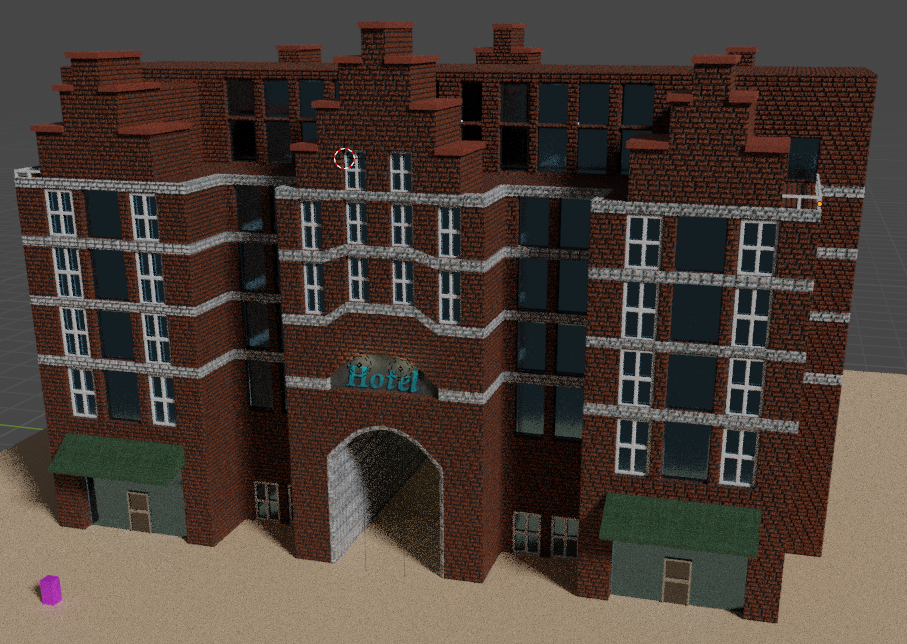
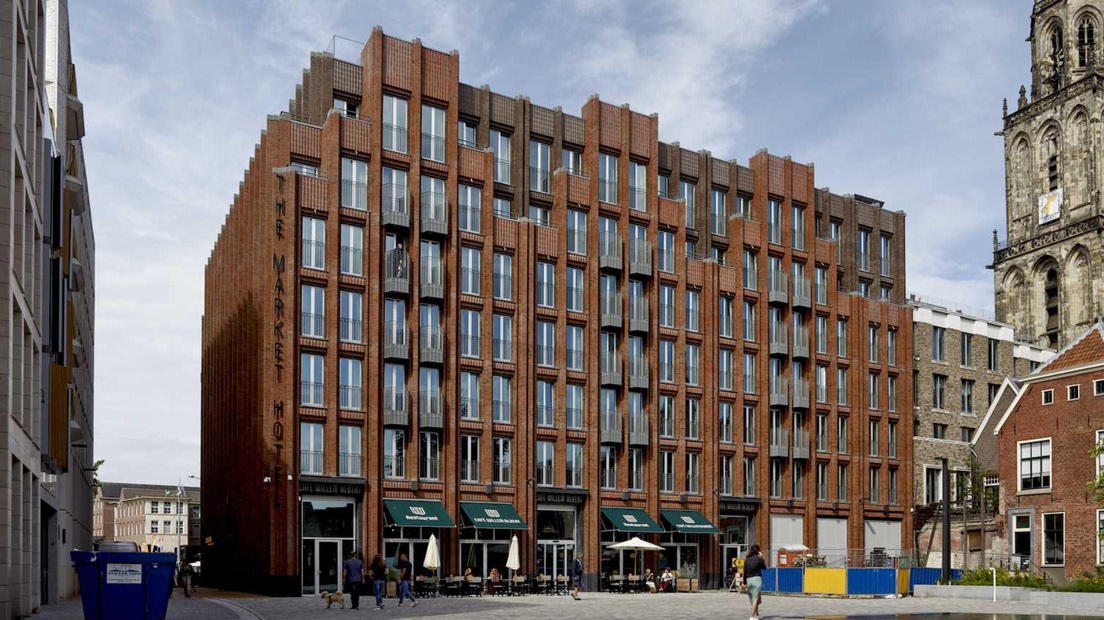
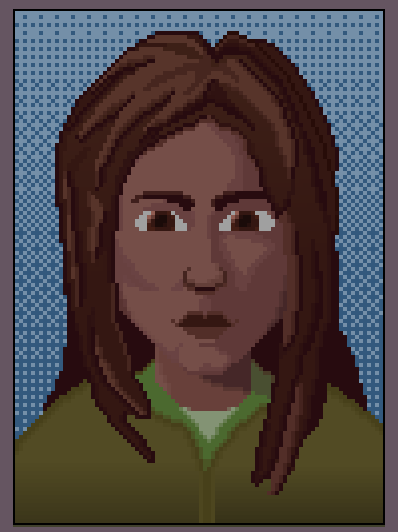
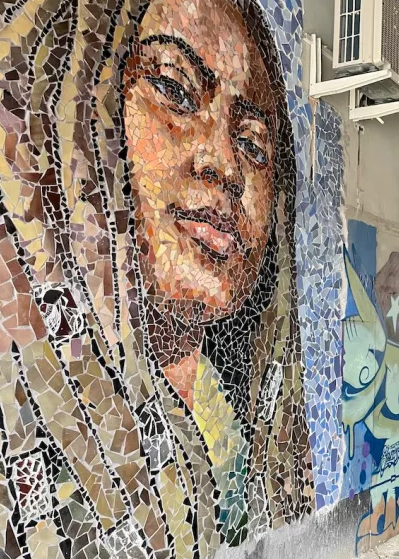
This is a pixel art portrait I drew based on a real mosaic located in the same city as the Hotel.